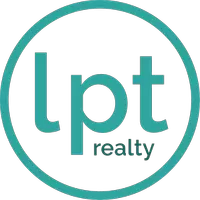$334,900
$334,900
For more information regarding the value of a property, please contact us for a free consultation.
4 Beds
2 Baths
1,672 SqFt
SOLD DATE : 10/23/2024
Key Details
Sold Price $334,900
Property Type Single Family Home
Sub Type Detached
Listing Status Sold
Purchase Type For Sale
Square Footage 1,672 sqft
Price per Sqft $200
Subdivision Timberlake
MLS Listing ID 10547665
Sold Date 10/23/24
Style Ranch
Bedrooms 4
Full Baths 2
HOA Fees $45/mo
HOA Y/N Yes
Year Built 1976
Annual Tax Amount $2,759
Property Description
Nestled on a tranquil cul-de-sac in the heart of Virginia Beach, this charming 4-bedroom, 2-bathroom ranch home offers comfort and convenience. The spacious layout includes a welcoming living area filled with natural light, perfect for both relaxing and entertaining. The kitchen is equipped with modern appliances and ample counter space, making meal prep a breeze. Each of the four bedrooms provides a peaceful retreat. Step outside to a private backyard with a spacious deck, ideal for outdoor gatherings or quiet evenings. The location is unbeatable, with easy access to military bases, shopping centers, and public transportation, making your daily commute effortless. This home is an ideal blend of suburban tranquility and urban accessibility. Don't miss the opportunity to make this well-maintained, move-in-ready home yours!
Location
State VA
County Virginia Beach
Area 47 - South Central 2 Virginia Beach
Zoning PDH1
Rooms
Other Rooms 1st Floor BR, 1st Floor Primary BR, Utility Room
Interior
Interior Features Scuttle Access
Hot Water Electric
Heating Heat Pump
Cooling Central Air, Heat Pump
Flooring Carpet, Ceramic, Laminate/LVP
Equipment Cable Hookup, Ceiling Fan
Appliance Dishwasher, Dryer, Microwave, Elec Range, Refrigerator, Washer
Exterior
Exterior Feature Cul-De-Sac, Deck
Parking Features Driveway Spc
Fence Back Fenced, Wood Fence
Pool No Pool
Amenities Available Clubhouse, Playgrounds, Pool
Waterfront Description Not Waterfront
Roof Type Asphalt Shingle
Building
Story 1.0000
Foundation Slab
Sewer City/County
Water City/County
Schools
Elementary Schools Kempsville Meadows Elementary
Middle Schools Larkspur Middle
High Schools Green Run
Others
Senior Community No
Ownership Simple
Disclosures Common Interest Community, Disclosure Statement
Special Listing Condition Common Interest Community, Disclosure Statement
Read Less Info
Want to know what your home might be worth? Contact us for a FREE valuation!

Our team is ready to help you sell your home for the highest possible price ASAP

© 2024 REIN, Inc. Information Deemed Reliable But Not Guaranteed
Bought with BHHS RW Towne Realty

Find out why customers are choosing LPT Realty to meet their real estate needs






