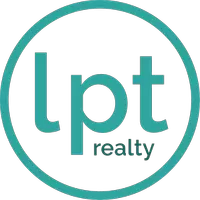$485,000
$494,900
2.0%For more information regarding the value of a property, please contact us for a free consultation.
5 Beds
3.5 Baths
2,900 SqFt
SOLD DATE : 10/15/2024
Key Details
Sold Price $485,000
Property Type Single Family Home
Sub Type Detached
Listing Status Sold
Purchase Type For Sale
Square Footage 2,900 sqft
Price per Sqft $167
Subdivision Willowood
MLS Listing ID 10548787
Sold Date 10/15/24
Style Colonial
Bedrooms 5
Full Baths 3
Half Baths 1
HOA Y/N No
Year Built 1993
Annual Tax Amount $4,807
Lot Size 0.390 Acres
Property Description
Come visit this multi-generational home. 1st & 2nd flr primary bedrooms. Handicap accessible 1st flr Primary suite has private entrance - Access ramp from brick patio. 5 bedrooms, 3 1/2 baths. So many updates: Solar panels, new LVP flooring in kitchen/breakfast, 1st floor primary suite, 4 BR and hallways upstairs, plus hardwood stairs. 3 separate HVAC systems- main house, sunroom and 1st flr primary suite. Gas heat and water heater. Tankless water heater for 1st flr primary suite. Lots of room for the whole family to enjoy. Brick patio to relax on and enjoy the view of the pond. Ask for Update list in MLS documents.
Location
State VA
County Newport News
Area 109 - Newport News Denbigh South
Zoning R3
Rooms
Other Rooms 1st Floor Primary BR, Attic, Breakfast Area, Foyer, PBR with Bath, Office/Study, Pantry, Porch, Sun Room
Interior
Interior Features Cathedral Ceiling, Fireplace Gas-natural, Primary Sink-Double, Pull Down Attic Stairs, Walk-In Closet, Window Treatments
Hot Water Gas
Heating Forced Hot Air, Nat Gas, Zoned
Cooling Central Air, Zoned
Flooring Laminate/LVP, Wood
Fireplaces Number 1
Equipment Cable Hookup, Ceiling Fan, Gar Door Opener, Jetted Tub
Appliance Dishwasher, Disposal, Dryer, Elec Range, Refrigerator, Washer
Exterior
Exterior Feature Patio, Storage Shed
Garage Oversized Gar, Driveway Spc, Street
Garage Spaces 354.0
Garage Description 1
Fence Back Fenced, Picket, Wood Fence
Pool No Pool
Waterfront Description Pond
View Water
Roof Type Asphalt Shingle
Accessibility Grab bars, Hallways 42 IN plus, Handheld Showerhead, Handicap Access, Main Floor Laundry
Building
Story 2.0000
Foundation Crawl, Slab
Sewer City/County
Water City/County
Schools
Elementary Schools T. Ryland Sanford Elementary
Middle Schools Mary Passage Middle
High Schools Denbigh
Others
Senior Community No
Ownership Simple
Disclosures Disclosure Statement
Special Listing Condition Disclosure Statement
Read Less Info
Want to know what your home might be worth? Contact us for a FREE valuation!

Our team is ready to help you sell your home for the highest possible price ASAP

© 2024 REIN, Inc. Information Deemed Reliable But Not Guaranteed
Bought with JMAR Homes

Find out why customers are choosing LPT Realty to meet their real estate needs






