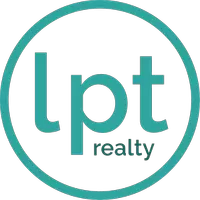$380,500
$377,000
0.9%For more information regarding the value of a property, please contact us for a free consultation.
3 Beds
2 Baths
1,972 SqFt
SOLD DATE : 08/15/2024
Key Details
Sold Price $380,500
Property Type Single Family Home
Sub Type Detached
Listing Status Sold
Purchase Type For Sale
Square Footage 1,972 sqft
Price per Sqft $192
Subdivision Grist Mill Estates
MLS Listing ID 10538295
Sold Date 08/15/24
Style Ranch
Bedrooms 3
Full Baths 2
HOA Y/N No
Year Built 2000
Annual Tax Amount $3,419
Lot Size 9,583 Sqft
Property Description
Welcome to your dream home in the beautiful Grist Mills Estates neighborhood! New everything....roof, 36 inch doors, recessed lights, LVP flooring, paint, carpet, bathrooms, kitchen, appliances, and more! The Renovator of this "one owner home" did not spare any costs with details and updates, such as a gourmet kitchen with quartz countertops and a luxury primary bathroom! In addition, the newly renovated home is situated on a spacious lot, offering an ideal blend of luxury and convenience. The open floorplan features plenty of natural light and ample space for entertaining. Come see the custom details enhancing the home's elegance and charm.Don’t miss the opportunity to experience the perfect combination of space, style, and location!
Location
State VA
County Hampton
Area 104 - Hampton Mercury South
Zoning R11
Rooms
Other Rooms 1st Floor BR, 1st Floor Primary BR, Attic, Breakfast Area, Converted Gar, Foyer, PBR with Bath, Office/Study, Pantry, Utility Closet, Utility Room
Interior
Interior Features Bar, Fireplace Electric, Walk-In Closet
Hot Water Gas
Heating Forced Hot Air
Cooling Central Air
Flooring Carpet, Laminate/LVP
Fireplaces Number 1
Equipment Security Sys
Appliance Dishwasher, Disposal, Dryer, Dryer Hookup, Microwave, Elec Range, Refrigerator, Washer, Washer Hookup
Exterior
Exterior Feature Cul-De-Sac, Patio, Storage Shed
Garage 2 Space, Driveway Spc, Street
Fence Back Fenced, Full
Pool No Pool
Waterfront Description Not Waterfront
Roof Type Asphalt Shingle
Accessibility Main Floor Laundry, Pocket Doors
Building
Story 1.0000
Foundation Slab
Sewer City/County
Water City/County
Schools
Elementary Schools Aberdeen Elementary
Middle Schools C. Alton Lindsay Middle
High Schools Hampton
Others
Senior Community No
Ownership Simple
Disclosures Disclosure Statement
Special Listing Condition Disclosure Statement
Read Less Info
Want to know what your home might be worth? Contact us for a FREE valuation!

Our team is ready to help you sell your home for the highest possible price ASAP

© 2024 REIN, Inc. Information Deemed Reliable But Not Guaranteed
Bought with BHHS RW Towne Realty

Find out why customers are choosing LPT Realty to meet their real estate needs






